When I bought my new house in December, I knew the first big project would be to remodel the kitchen.
For you to really understand this transformation, you need to see pictures of before, during and after, and that’s too much for one post. So I’ve decided to make this a 3 part post.
Kitchen Transformation – Before the Remodel:
The previous owners of my house, built in 1947, purchased it 50 years ago in 1965. They obviously remodeled the kitchen at some point, probably in the 1980s based on the cabinet style.
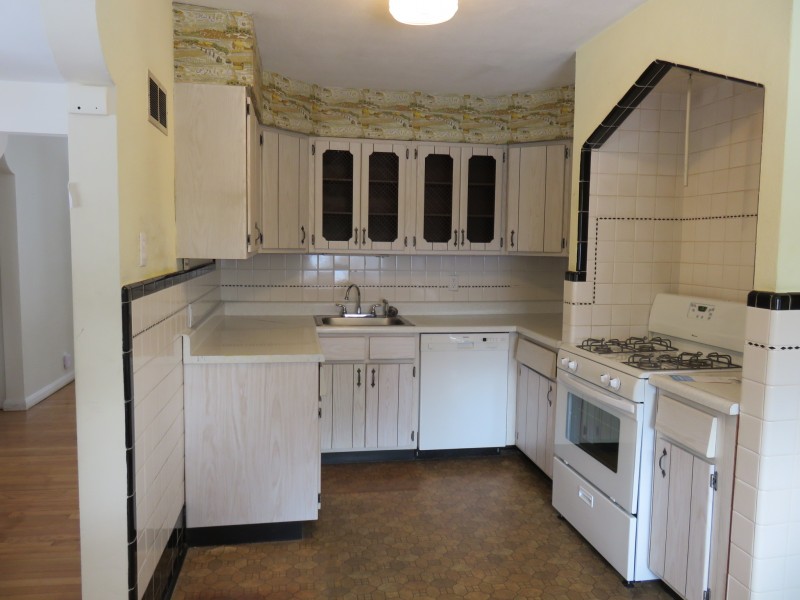
There wasn’t much I liked about this kitchen. Small cramped space. Ugly wallpaper. Dated cabinets, some of which had wire mesh so nothing would stay clean and you can’t hide the your dishes out of sight. 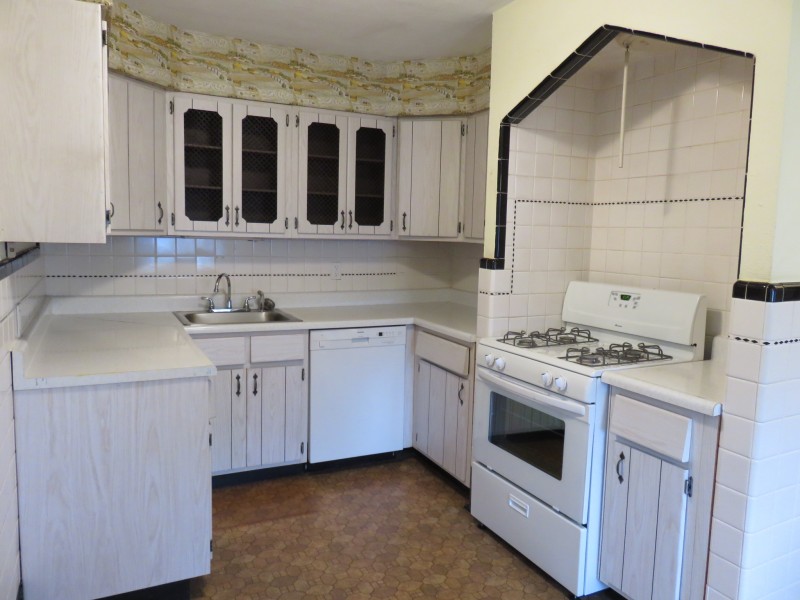
I actually didn’t mind the wall tile, but there was no way to do what I wanted to do and still keep it. And I loved the alcove for the original 42 inch stove…but every inch was critical and it wasn’t practical to keep it.
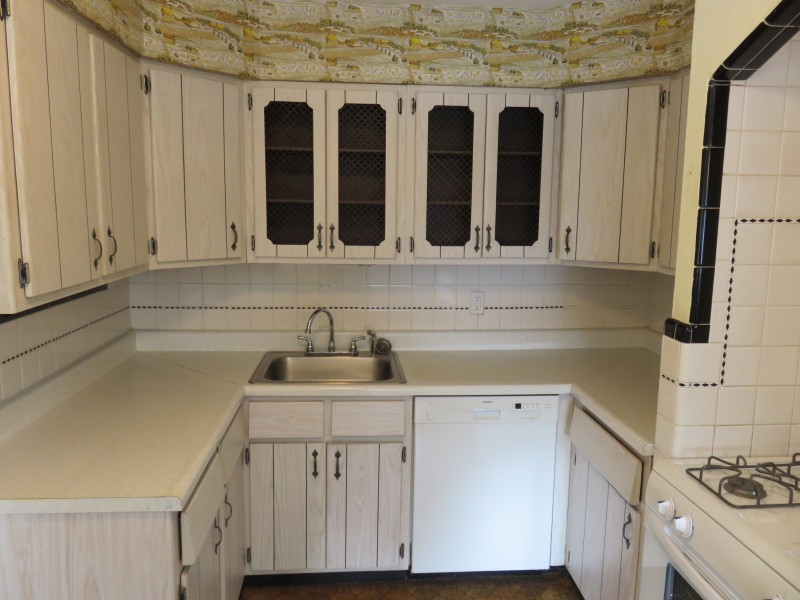
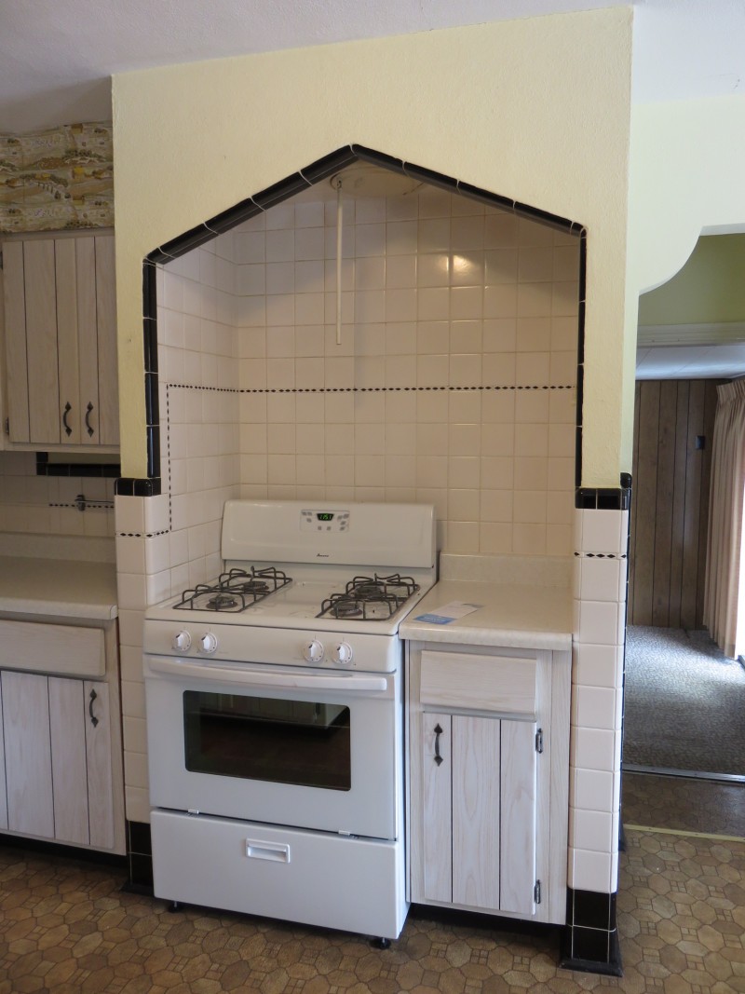
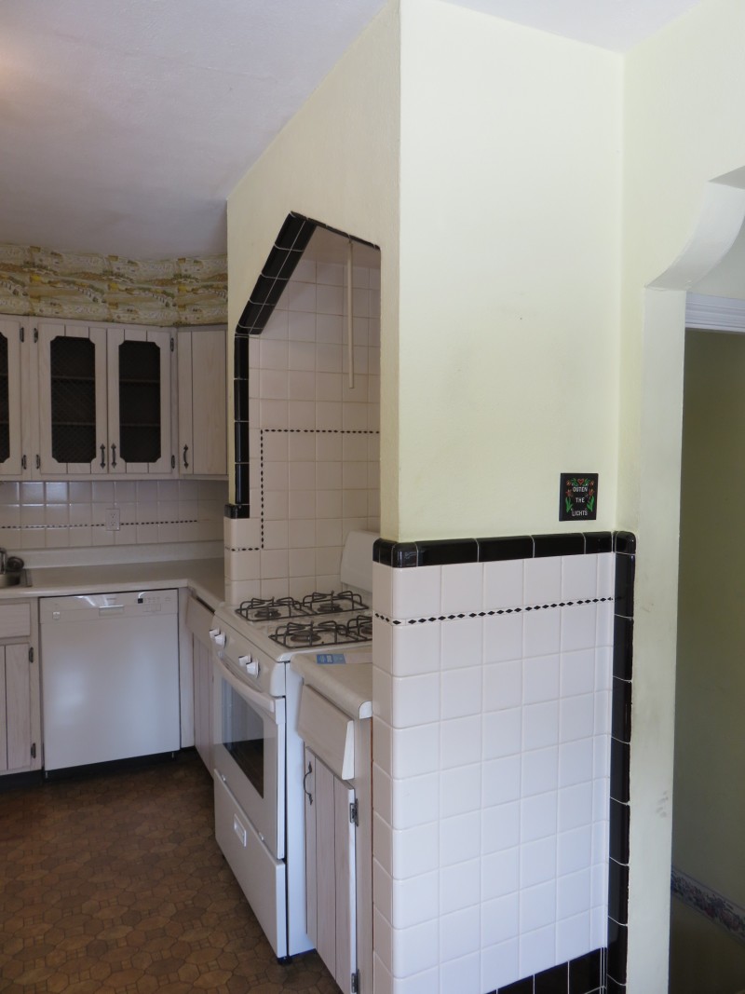
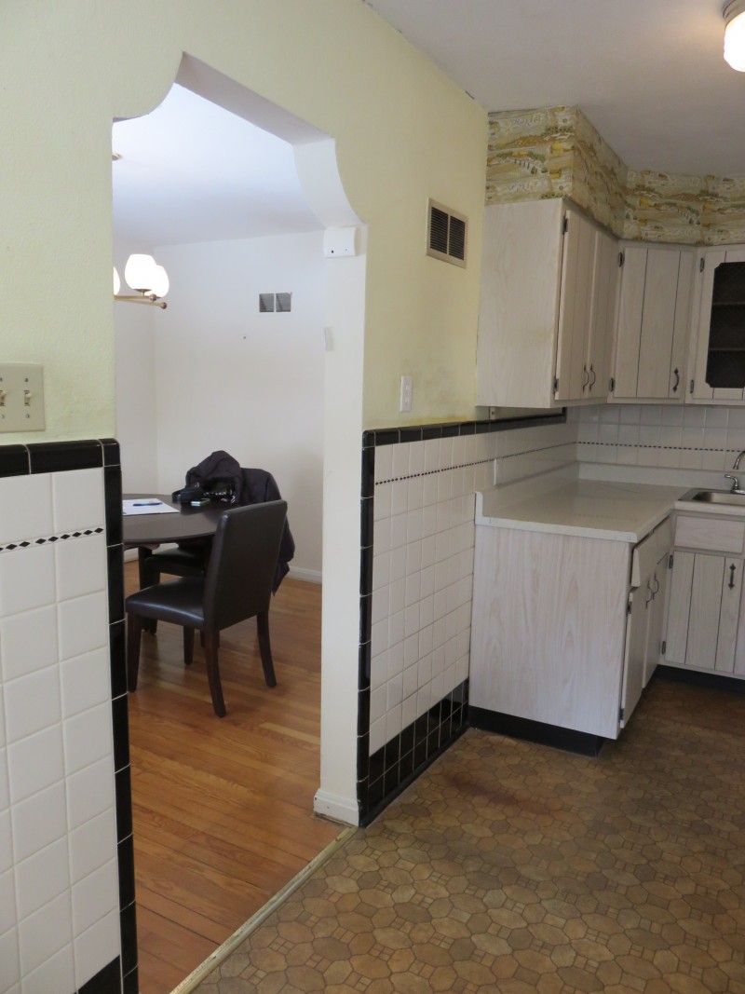
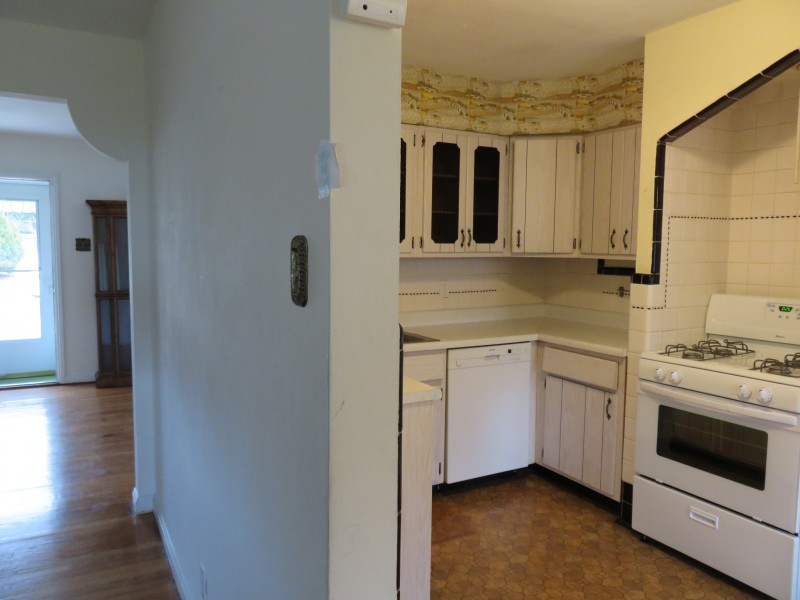
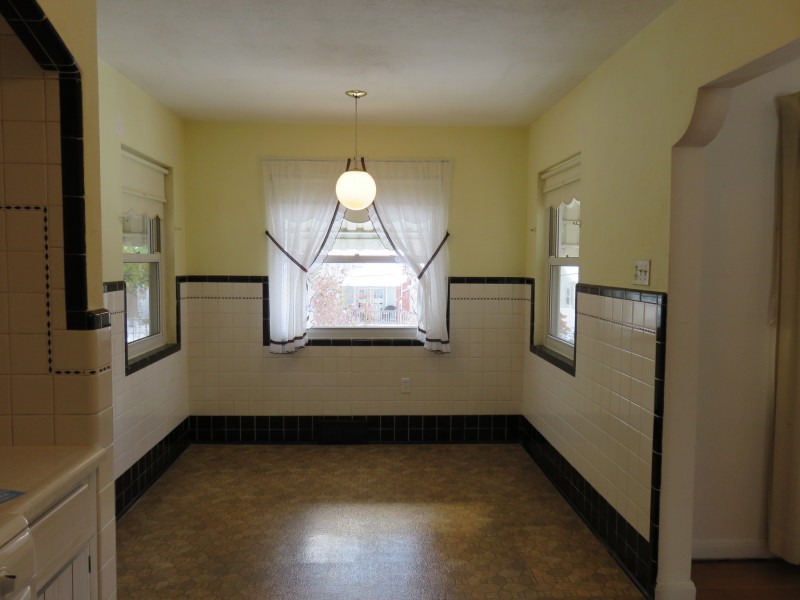
This is the breakfast room that adjoins the kitchen. Everyone in the neighborhood calls this room the ‘wart’, because the breakfast room was an afterthought by the builder. While the entire house was brick, the breakfast room was added after the foundation was poured. It was covered in siding instead of brick and had piers holding it up like a deck, which the underneath open to the yard.
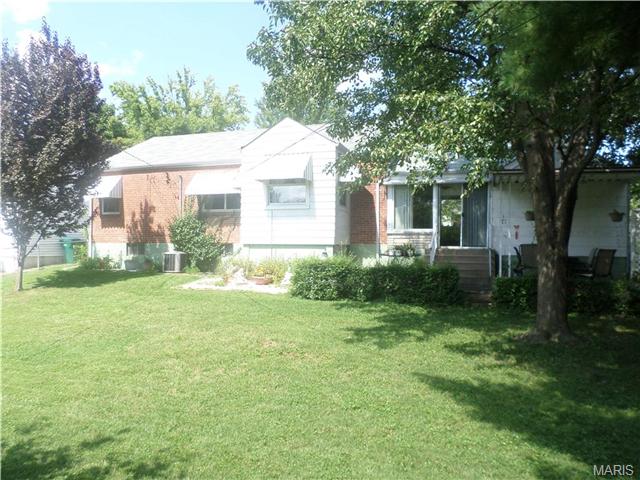
The underside of my ‘wart’ was sealed up to create some crawlspace storage.
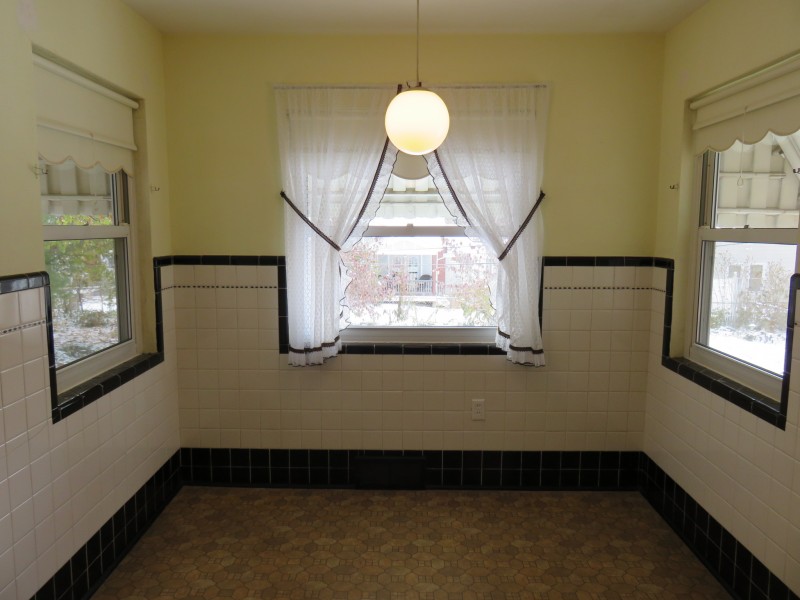
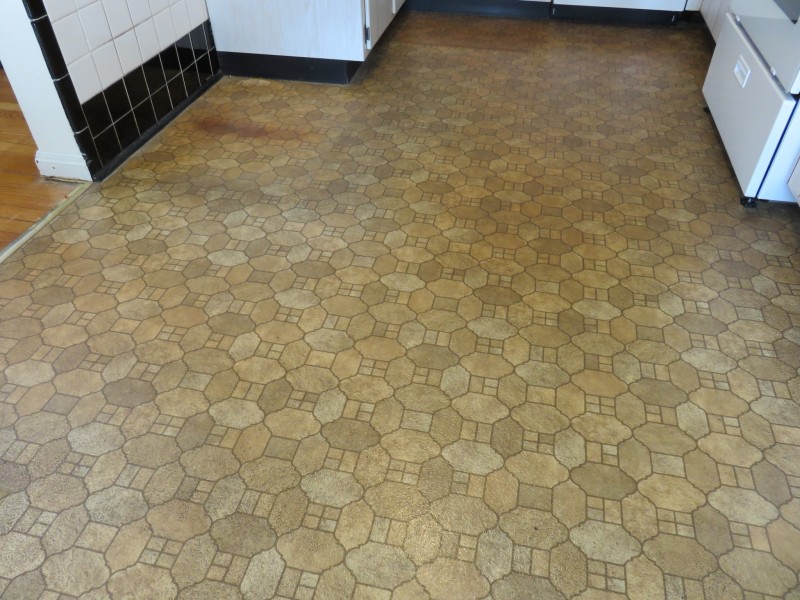
Amazingly, underneath this vinyl was 2 layers of old vinyl, old carpeting (under the cabinets)…and REAL WOOD FLOORS!
What a fabulous surprise!
Check back tomorrow to see pictures of the remodel in progress.
Or subscribe to my weekly email and never miss an update.
Subscribe to my mailing list


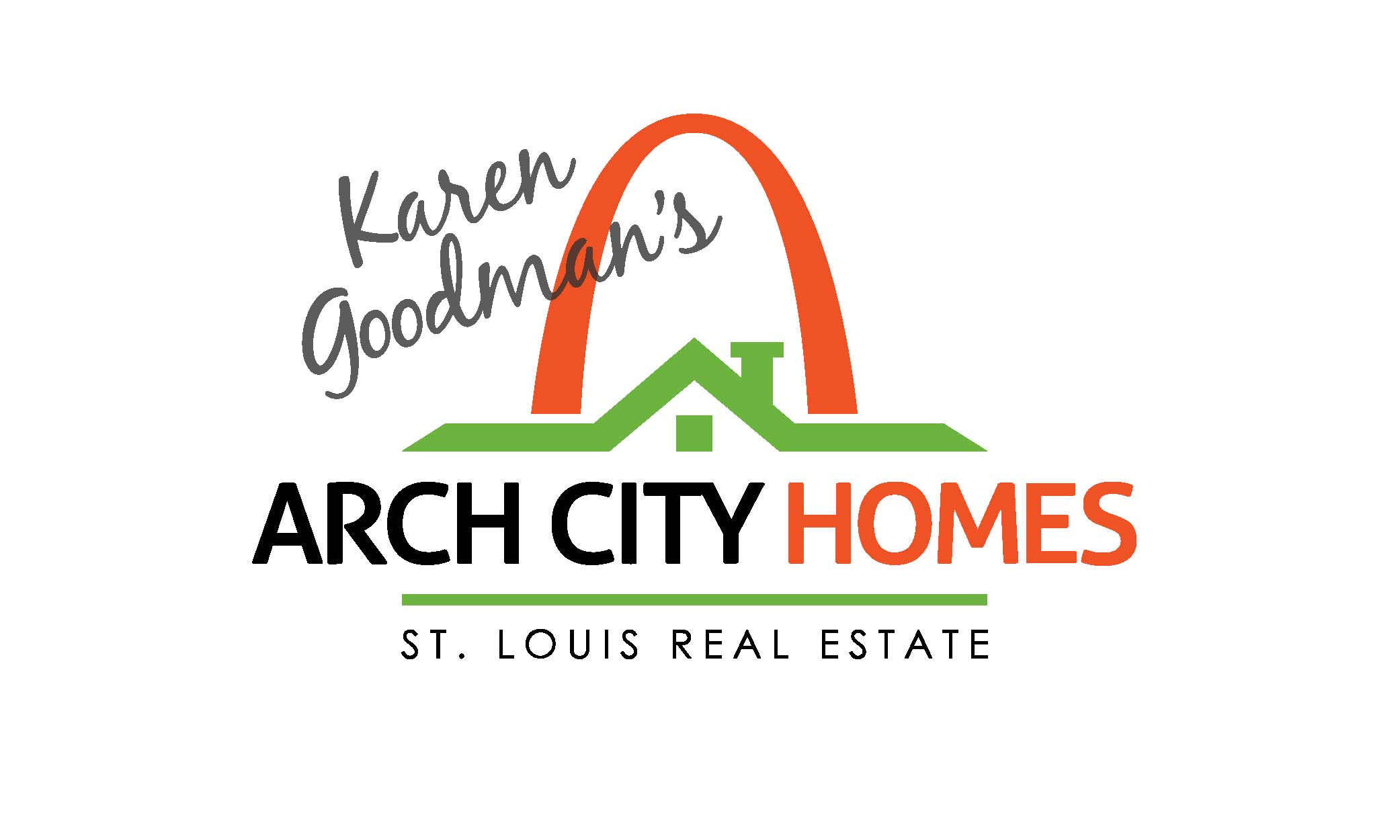
Can’t wait to see how it turns out! I do love the little stove nook!