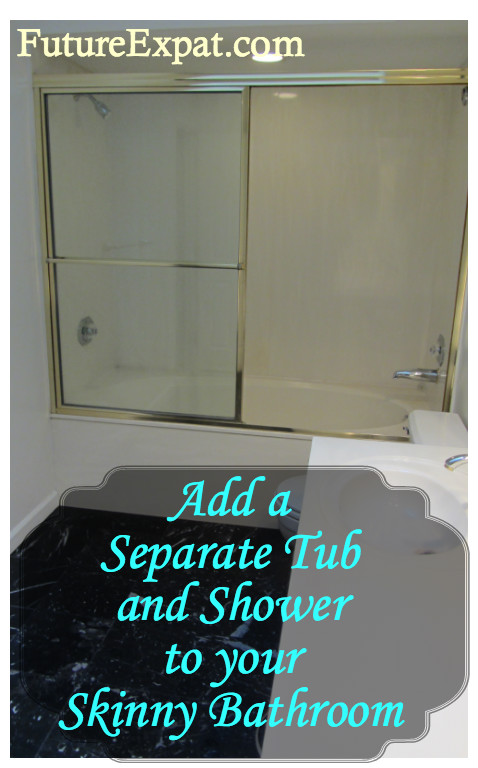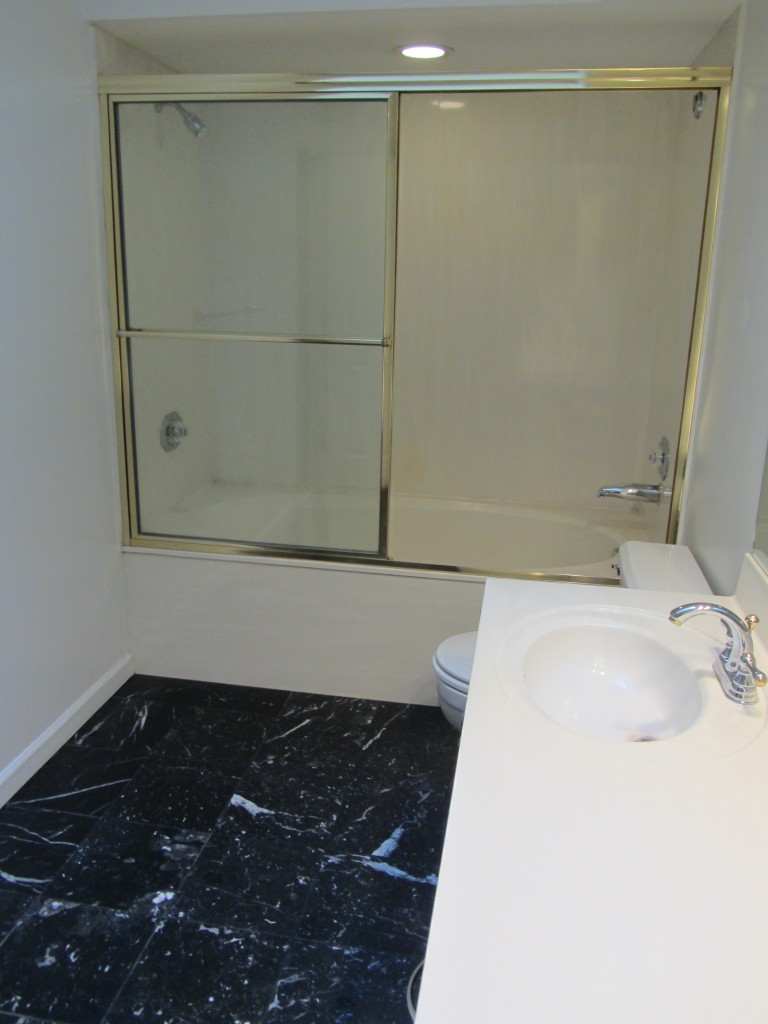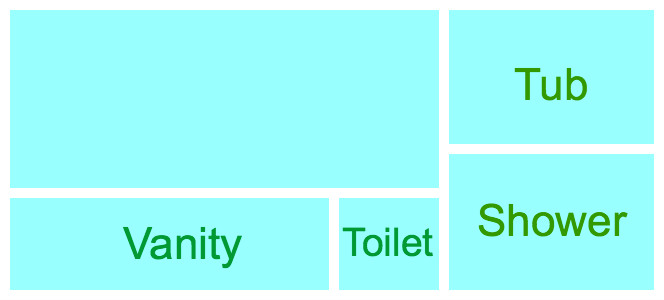
Ever since I became a homeowner, I’ve wanted a home with a bathroom with a separate tub and shower.
Sadly, none of the homes I’ve owned had bathrooms big enough to rearrange and add a separate tub and shower.
Until now.
A year ago I bought a condo with a a big master bathroom. When you look at it initially it doesn’t seem big enough to separate the tub and shower, but it is.
The bathroom is long and skinny and came with a 96 inch vanity. That’s LONG!
While there was space to shorten the vanity, move the toilet over and put a tub and shower at the end of the room, getting in and out of the tub and shower wouldn’t have worked.
But I found a way to have my separate tub and shower without adding any space to the size of the room.
I stumbled on some pictures on Pinterest that showed bathrooms in which the tub and shower were in a single enclosure. Now this could work in my bathroom!
This setup would work in a long skinny bathroom. You create one enclosure that includes both the shower and the tub. I really loved the idea that when you were taking a bath, you could reach up and turn on the water, get it hot, and then step out to rinse off and get all of the soapy water out of your hair.
In the end, I didn’t end up doing this to my bathroom. The cost involved in moving all of the plumbing just pushed the cost too high for me.
Instead, I redid the tub and shower but kept them as a combo where you have to step into the tub to take a shower. I’m happy with the way my bathroom turned out, but I know I would have loved this setup if it had fit my budget.





What an awesome idea! I never would have thought to do something like that. Pinterest is the best!!